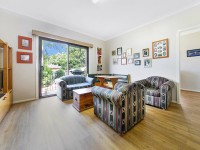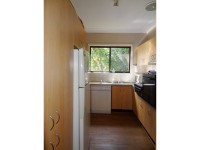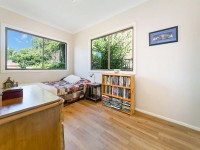Bexley
12 John Street
Floorplans
Click To ViewCOTTAGE CHARM! COUNTRY FEEL! CITY CONVENIENCE! (Over 13m frontage)
Style & Location: Serendipity Circa 1950, Dreams begin here; great opportunity to start your real estate empire. This original & delightful home first time offered in nearly 40 years, blends refined period charm with modern styling. Set in a tranquil location & blue ribbon Street with sun-drenched North Westerly aspect. Walk to public transport, school & Bexley Golf course. Five minutes drive to Westfield Hurstville
Main Rooms: Bright and airy, offers four gracious size bedrooms, spacious living area, adjacent to the dining is a modern kitchen with Chef gas stove, two bathrooms, one with a deep bath & 2 WC.
Additional Features: Perfectly configured for family living and relaxed alfresco entertaining, this generously proportioned family home with a wide frontage over 13m, leafy intimate landscape garden, built in wardrobes, gas bayonet, internal laundry, family room overlooking tropical salt water in-ground pool with Viron low energy pool pump.
Summary: Make this a family project. First a bit of a spruce up, splash a bit of paint, a few days adding your own touches & you’ve got a home to be proud of. This is a property of unlimited possibility bound by your imagination, here for updating, extending or even creating a two storey home of your dreams (subject to council approval). Ideal to live in now and develop later. Potential and position like this is rarely available now days so don’t miss out.
View: Saturday 12:00 – 12:30pm & Sunday 11:00 – 11:30am & Wednesday 5:00 – 5:30pm
Auction: Saturday 28th May 2016 ON SITE at 12:30pm view 30 minutes prior
Outgoings: Council: $434p/q* Water: $251p/q*
Land Size: 13.411m* x 32.190m* = 436.3sqm*
Legend: * approximately
Agent: Zoran Veleski 0411 350 999 24/7 / Peter Veleski 0404 222 700 24/7
Disclaimer: This information has been obtained from our vendor(s) and third parties. We make no representations to its accuracy. All computer images, maps and photographs are indicative only. We are merely passing the information on. Interested parties should make their own enquiries.
Floorplans
Click To ViewSold for $964,000
4
2
1
Property Features
-
Property ID 122567542 -
Carports -
Built In Robes -
Pool -
In Ground Pool -
Rumpus Room






















